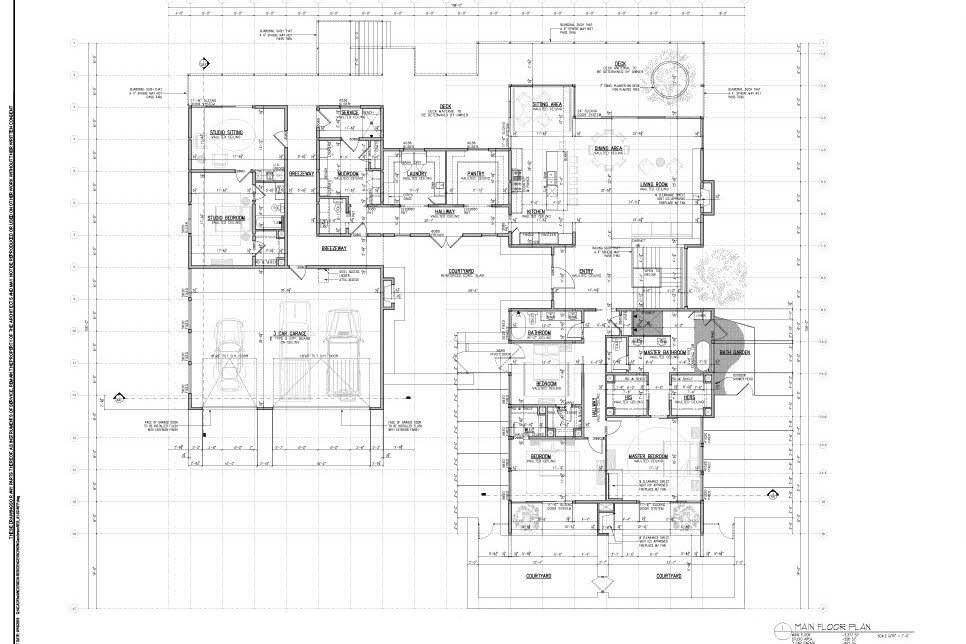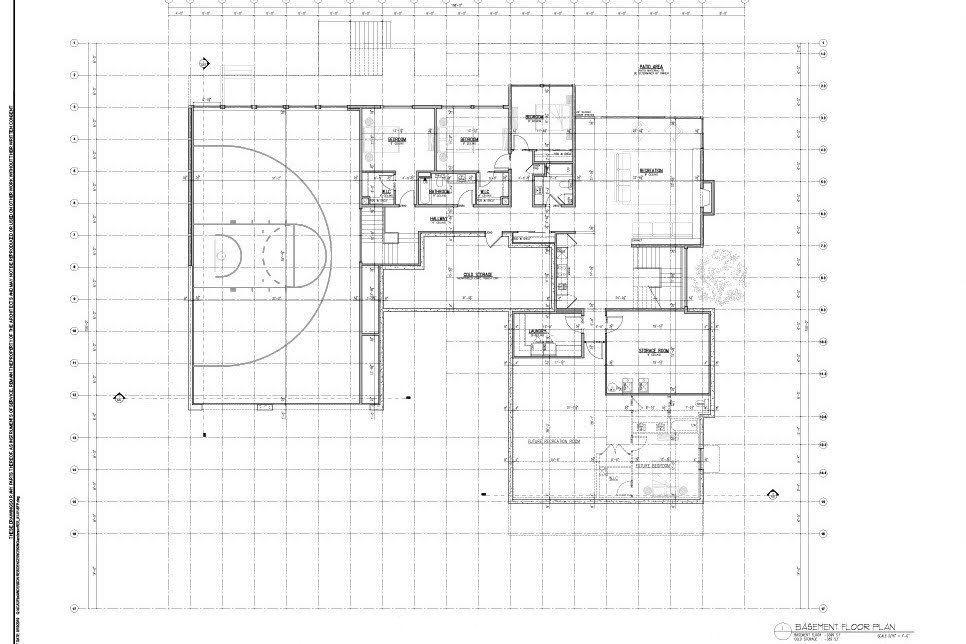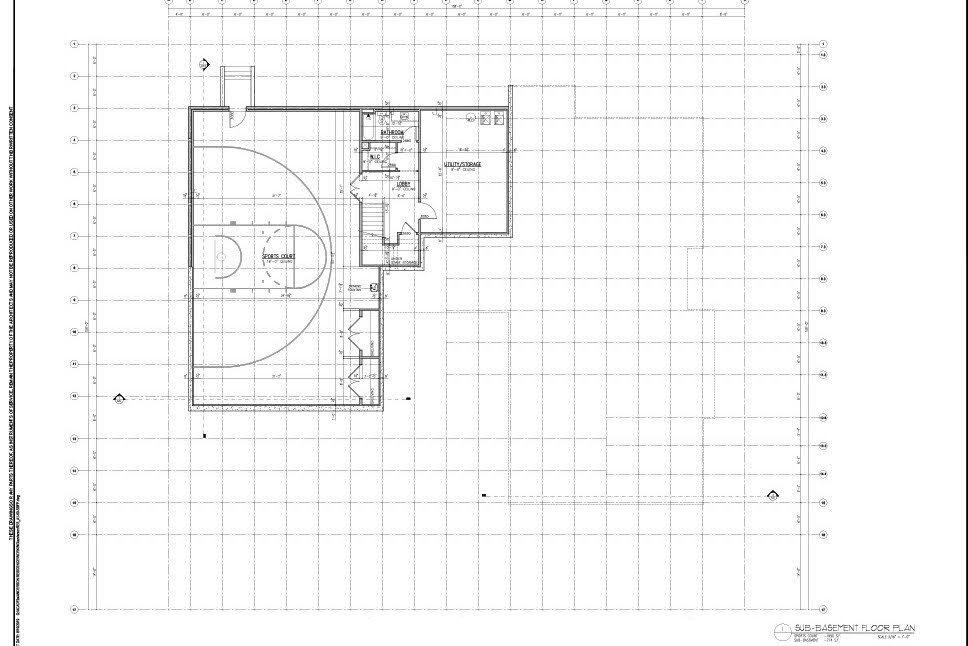Alpine Project
… a commitment to contemporary architectural solutions that harmonize with their surroundings
The Alpine project exemplifies our modern architectural vision, transforming the Solatrium House plan through extensive customization. Designed for an infill lot on a cul-de-sac of traditional homes, this contemporary residential project presented a unique challenge: hiding the scale of the 13,000 square foot house while maximizing its stunning hillside site and expansive views. Our solution integrated mid-century design principles by keeping its hunkered roof line low and terracing three levels down into the landscape at the back. Coupled with a fully integrated residential landscape scheme, the modern house took on a floating quality that belied its size while creating the indoor-outdoor, resort-like atmosphere the clients requested. This custom project exemplifies our commitment to contemporary architectural solutions that harmonize with their surroundings.







